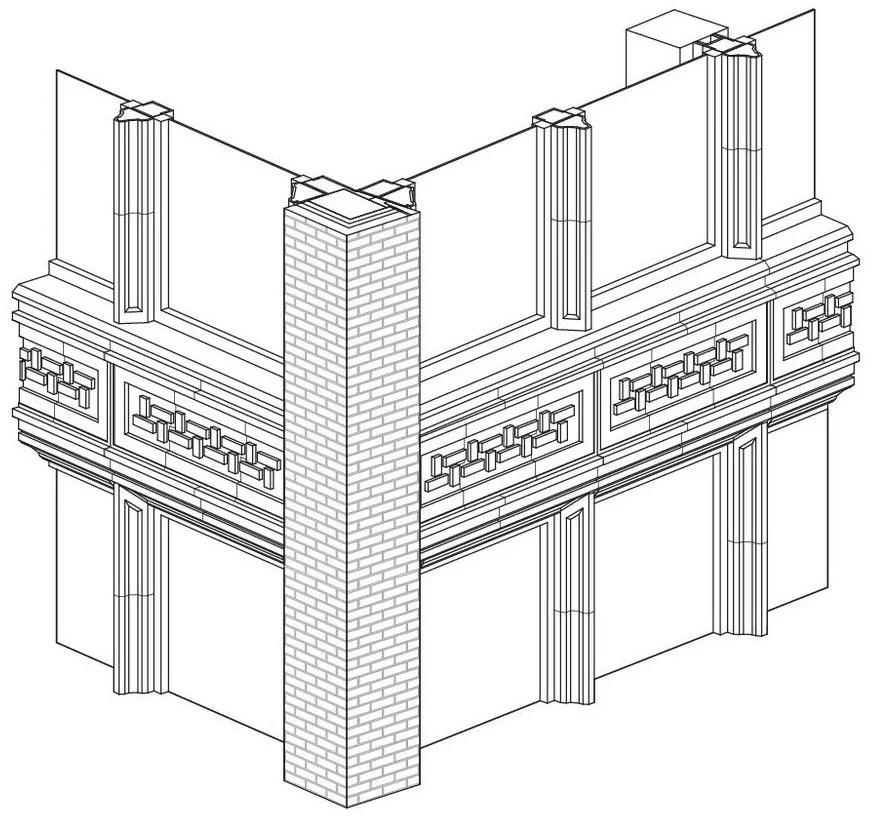363 Lafayette, New York, NY
Morris Adjmi Architects
This new office building in the NoHo Historic District features fanning setbacks inspired by its unique wedge-shaped site, which resulted from the nineteenth century extension of Lafayette Street. The eight floors of office space above are framed in white brick and clad in a charcoal-colored terracotta curtain wall adorned with subtle geometric ornamentation, offering a contemporary interpretation of traditional forms and materials that’s consistent with the architectural character of NoHo.
This was the first project at MA that Revit was used, which I also led the team that developed the standards.
Date of design: 2015 | Completion: 2018
Involvement: Project Manager | Lead Designer
Project director: Tom Lewis




